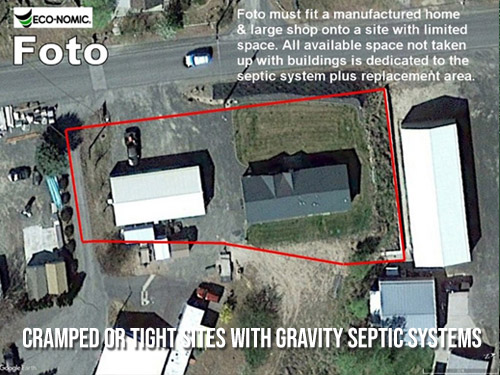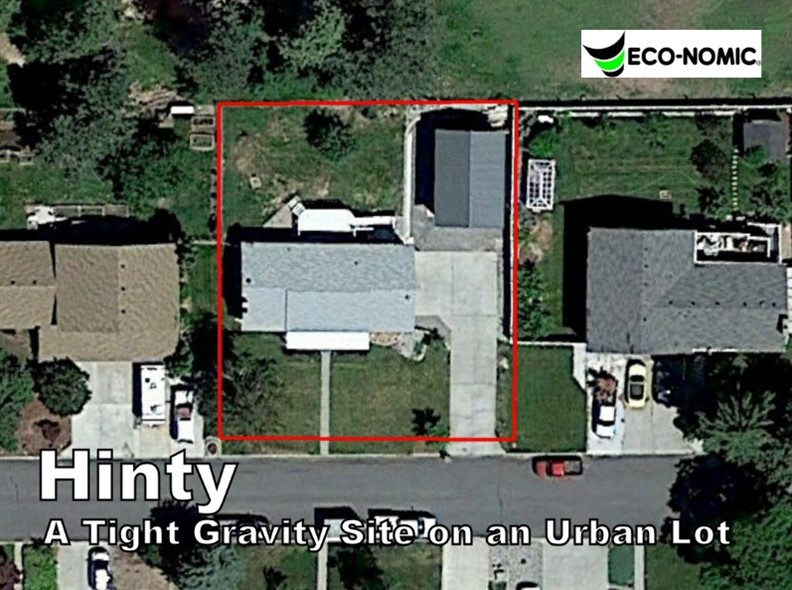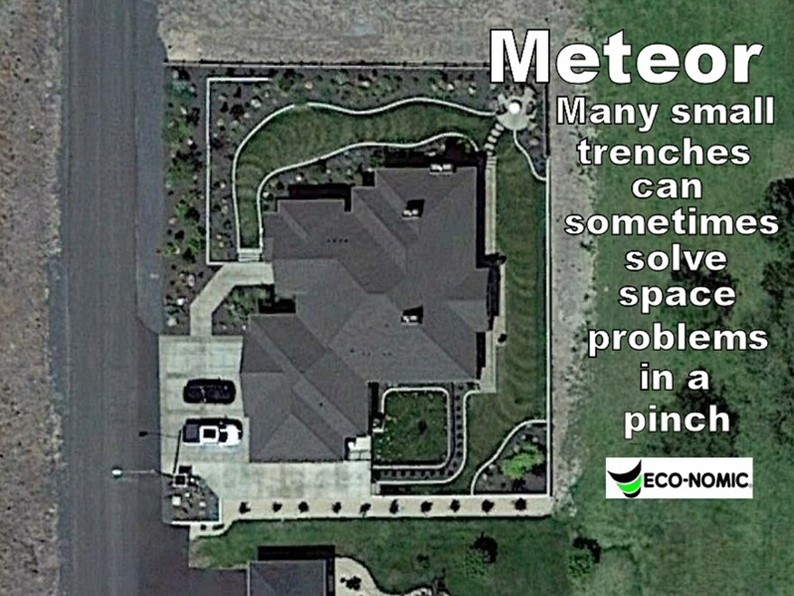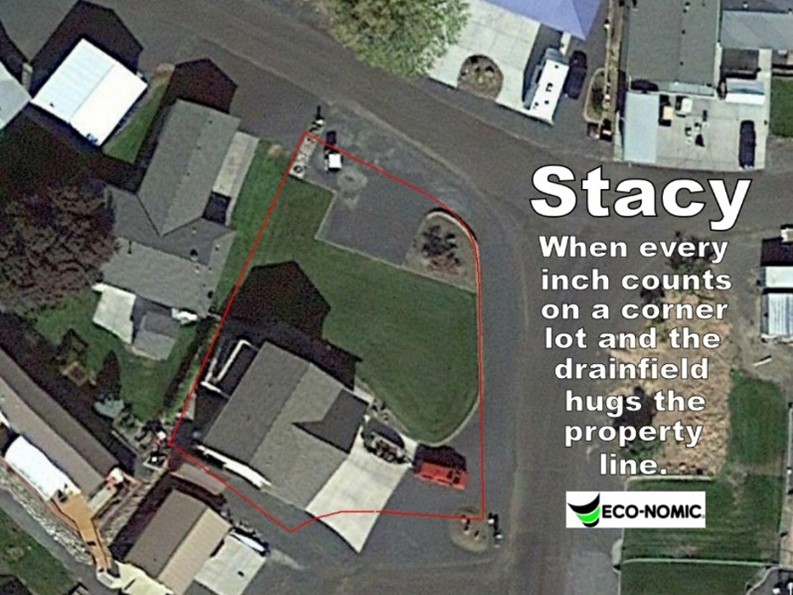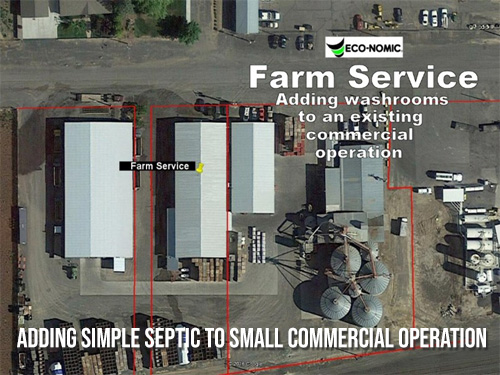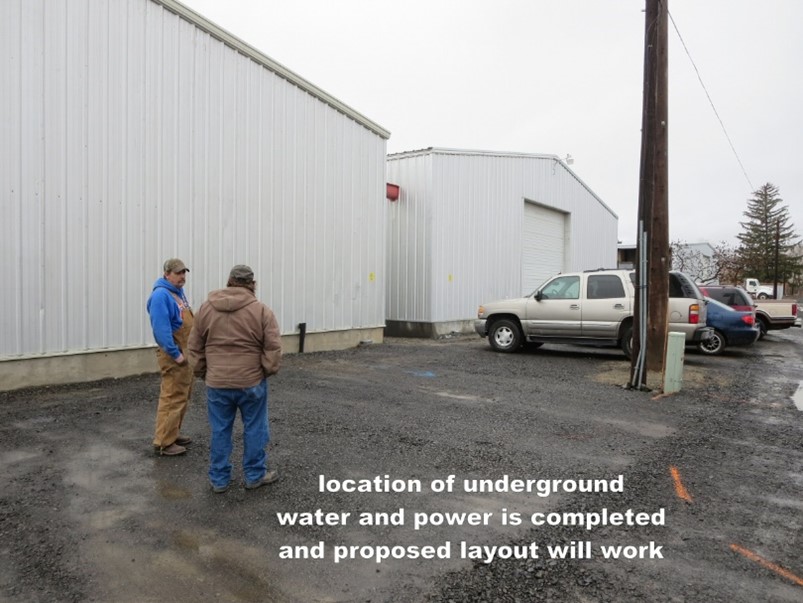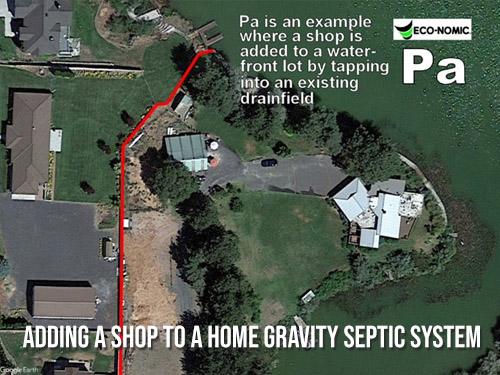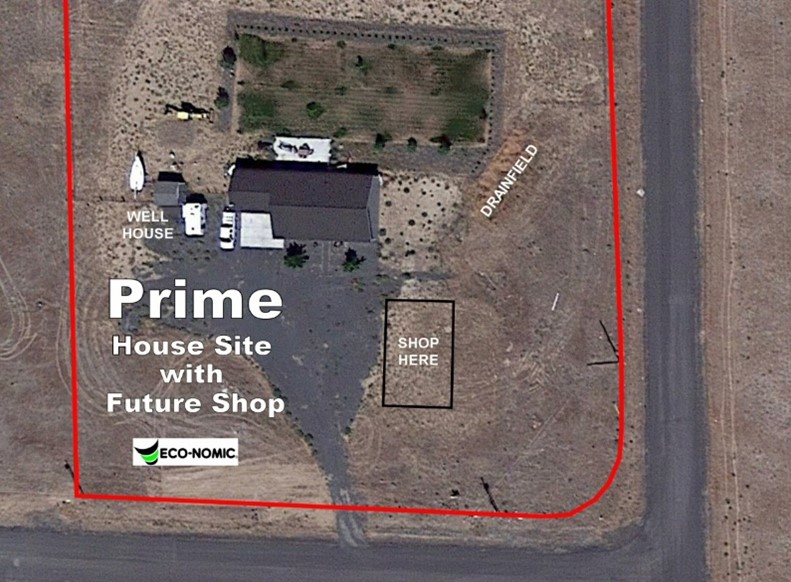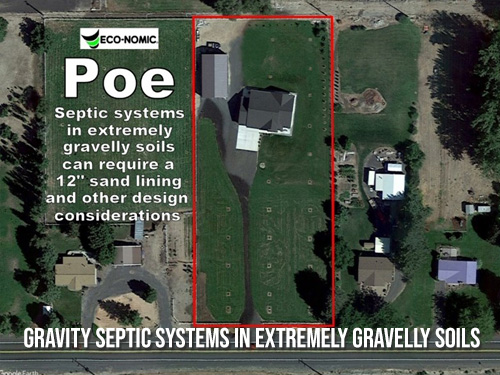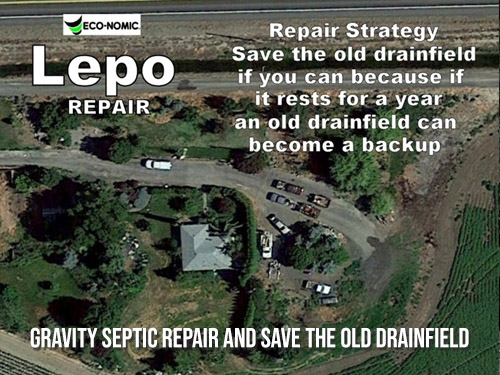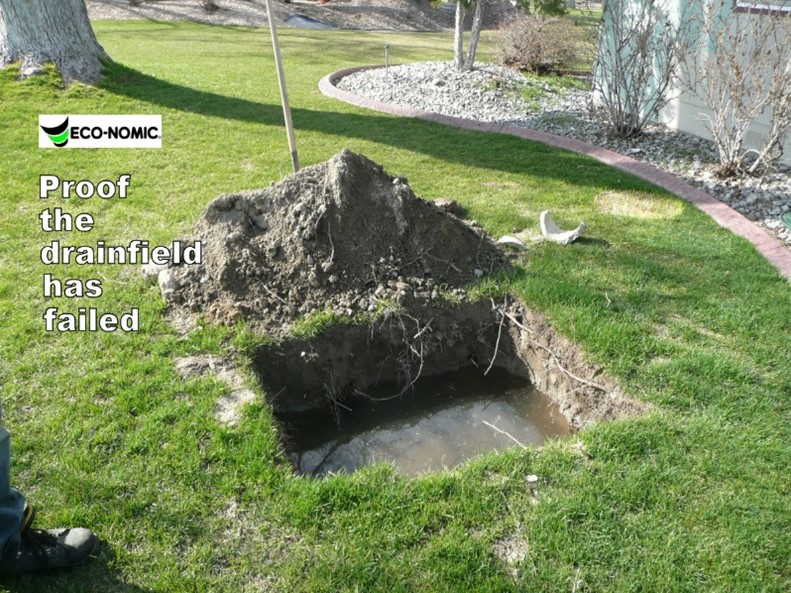Cramped or Tight Sites with Gravity Septic Systems
$48.00
Description
The 4 examples in this category of gravity septic design describe different situations where space is at a premium.
Foto is trying to fit a manufactured home and a large shop onto a site with limited space. All the available space not taken up with buildings must be dedicated to the septic system plus the replacement area. The main drainfield occupies all the area in front of the house. The replacement area snakes around whatever property is left surrounding the shop. All setbacks are met with 6 feet between trenches. The water line avoids all the septic areas with at least 10 feet of separation.
Hinty is even a more urban setting than Foto. The 4- bedroom house sits on a small lot in town. Utilizing four trenches. This layout fits the available space but adds an expensive complication to this tight site. Excavating more than two parallel trenches, especially in a confined back yard, with overhead wires and existing utilities, is more difficult than building on a wide-open lot. In this situation, even getting access requires a little demolition and replacement. Developing tight layouts often requires moving dirt several times, and often remote storage and staging areas are needed too.
Meteor is a large house on a small suburban lot. The slope of the land is from front to back requiring many short trenches. Because the lot borders on a golf course, the overall density of the site for the use of septic systems was not that high. This allowed the developer to provide very small lots but placed the homeowners in a bind to develop the large house on the property and still have outdoor spaces that made sense. It takes a good design to not make the property look tortured when so much of the lot must be dedicated to drainfield. Construction of trenches close together is allowed by spacing the trenches as close together as legally allowed. Using a minimum spacing between the drainfield and the replacement area is also critical to save space.
This necessarily compact construction can be much more expensive because of machine placement problems and finding places to stockpile dirt, supplies, and equipment in a busy neighborhood. The trenches themselves are filled with drainrock. Vaults were not used here due to the relative inflexibility of standard vault dimensions. Exact trench lengths must be used to squeeze out every inch of space. Seven trenches were provided, and every trench must be the same size to ensure even distribution.
Stacy is on a corner lot that takes advantage of the wrap around potential drainfield area on the street side of the property. The driveway access to the garage takes away some of the drainfield area, but the design includes all the required drainfield and replacement areas. There was just room for one additional off-street visitor’s parking spot available at the north tip of the site. Stacy is a two-bedroom system, but sometimes the designation of indoor spaces can require less drainfield on a small lot. Not showing either a door or a closet in a bedroom can change the use on the plans to a den, a library, or a “music listening room.” If you convert these types of spaces back to a bedroom after the inspector has left and released the building for occupancy, you will have to watch that the design capacity of the drainfield is not exceeded, possibly causing an early drainfield failure due to overload.

